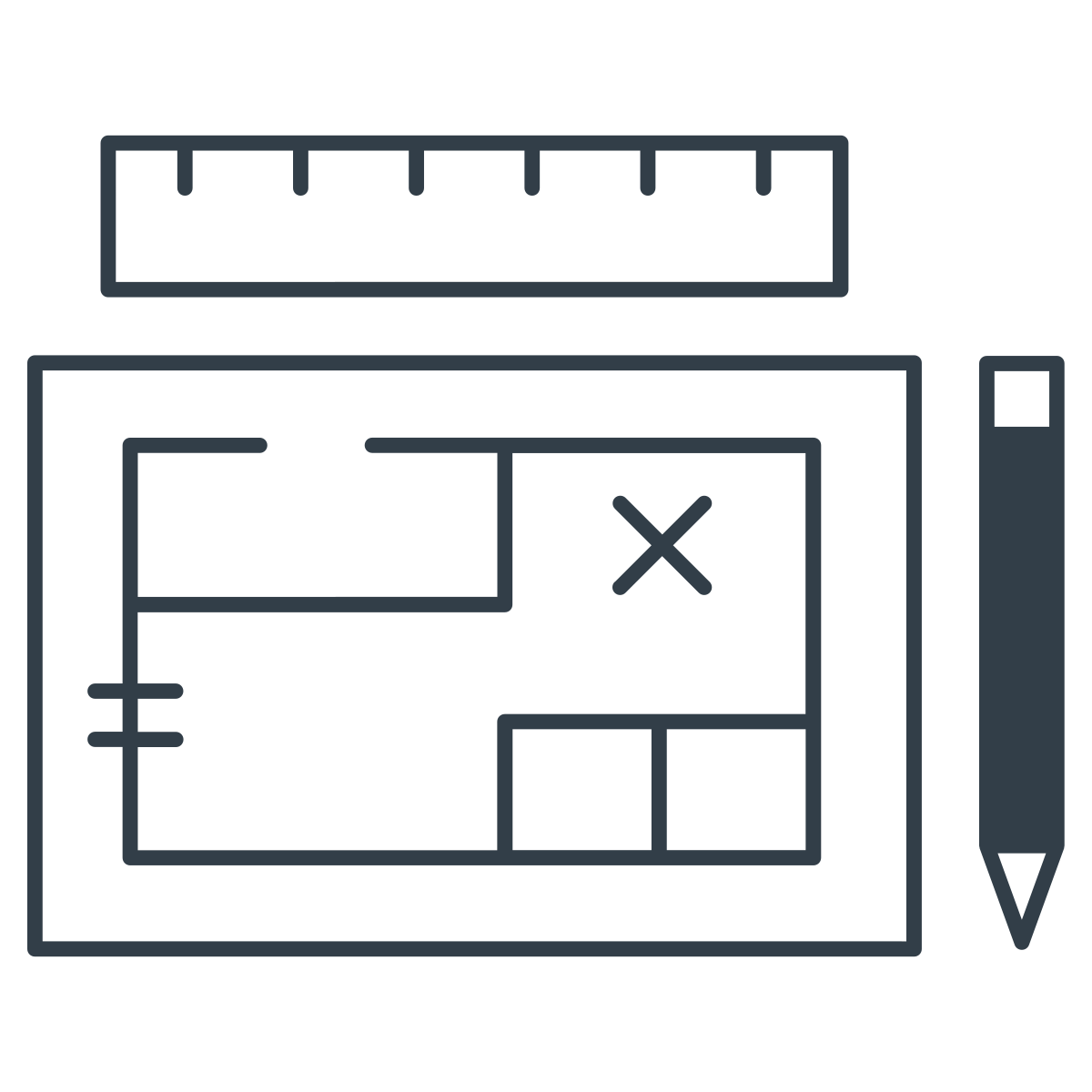The Norton Blueprint: Renovations / Additions
Step 1: Let’s Get Started
Interest Form
Tell us about your project and goals.
This step includes a Lot Survey that you must have in hand before any design work can begin.
We highly recommend engaging an Arborist in the City of Mount Pleasant to gain early insight into potential restrictions on your lot.
Schedule Your Intro Call
Use THIS LINK to make finding a time easy.
Intro Call with Leslie
We’ll discuss what you want to change, timeline, and your vision for your home.
Client Intake Form
You’ll fill out a thorough questionnaire to give us insight into how you live and what you need from your space.
Step 2: In-Home Walkthrough & Vision Session
We’ll meet in your home to assess the current layout, challenges, and opportunities. (Please don’t clean up—seeing your home as-is helps shape the most livable design.)
Step 3: Direction & Decision
Detailed Proposal
Outlines scope, timeline, and investment.
Renovation vs. Move Guidance
If needed, Leslie helps you explore whether a renovation or moving makes the most sense.
Client Review
You’ll have the opportunity to ask questions or request revisions.
Contract Agreement
Once finalized, the contract is signed via Docusign and the initial payment is made.
Step 4: Measure & Document (4–6 Hours)
Leslie returns to your home (you don’t need to be present) to take detailed measurements and document the existing structure.
Step 5: Concept Design Development
Designs are created to reimagine your home within the context of its existing layout. (2-4 Weeks)
Client Revisions & Preliminary Estimates
We’ll collaborate to revise and refine the design until it’s just right. The timing of this step is dependent upon client feedback and turnaround time to collect all necessary inputs that need to be considered.* (Timeline Varies)
*Often, clients will opt to collect preliminary estimates from Contractors on construction costs. This step is completed by the client and not by Norton Design. We’re happy to provide Contractor References upon request.
Step 6: Final Design & Permit Prep
Design Detailing
We finalize all drawings needed for construction, including window and door schedules, building sections, electrical plans, etc.
Engineer Collaboration
Leslie works closely with structural and other required engineers to complete technical aspects.
Permit Submission (Completed by Contractor)
Complete documentation is provided to your contractor for permitting approval.







