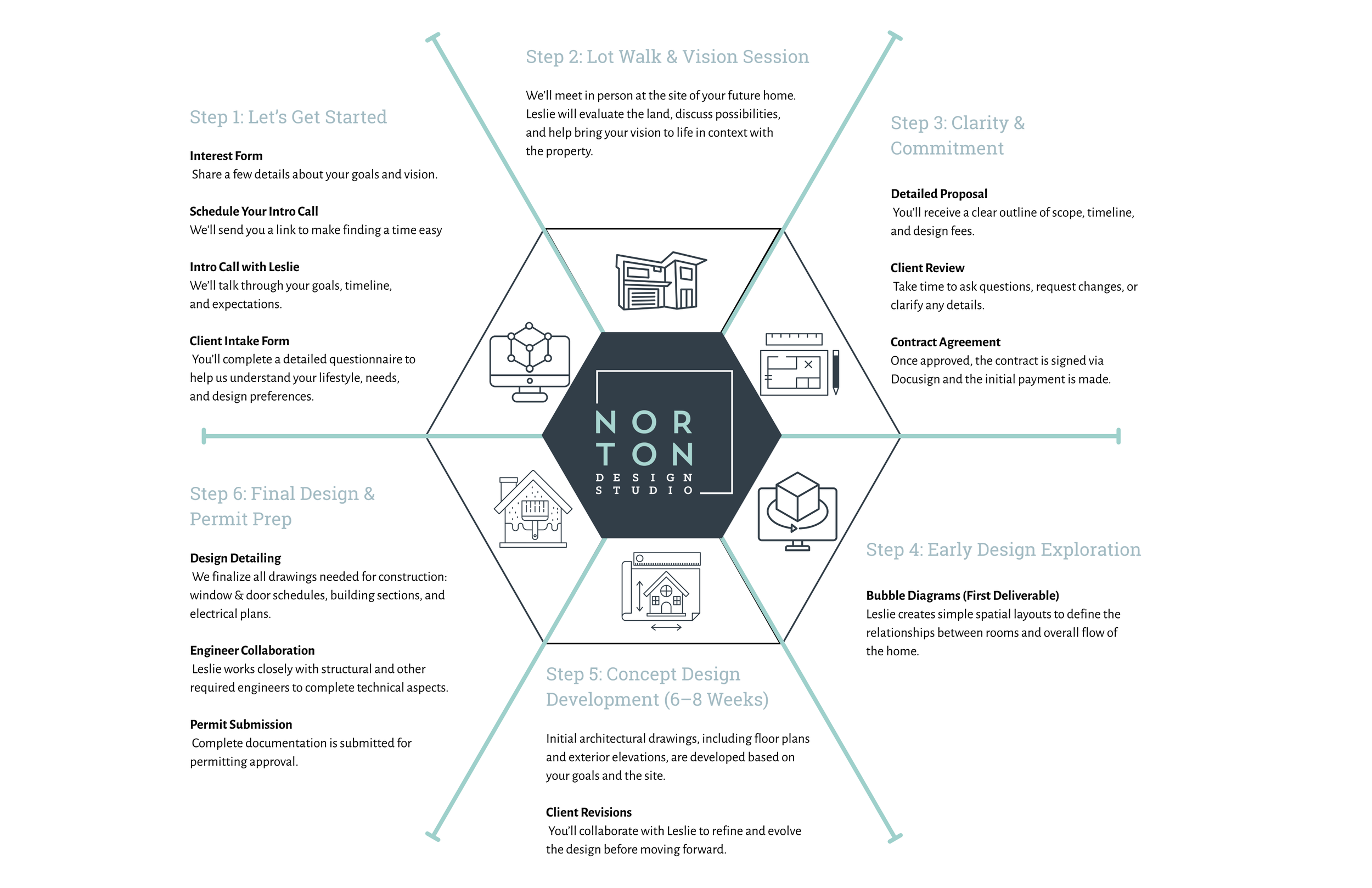The Norton Blueprint: New Construction
The Details
Step 1: Let’s Get Started
Interest Form
Share a few details about your goals and vision.
This step includes a Lot Survey that you must have in hand before any design work can begin.
We highly recommend engaging an Arborist in the City of Mount Pleasant to gain early insight into potential restrictions on your lot.
Schedule Your Intro Call
Use THIS LINK to make finding a time easy.
Intro Call with Leslie
We’ll talk through your goals, timeline, and expectations.
Client Intake Form
You’ll complete a detailed questionnaire to help us understand your lifestyle, needs, and design preferences.
Step 2: Lot Walk & Vision Session
We’ll meet in person at the site of your future home. Leslie will observe the land and discuss possibilities in context with the property.
Step 3: Clarity & Commitment
Detailed Proposal
You’ll receive a clear outline of scope, timeline, and fees.
Client Review
Take time to ask questions, request changes, or clarify any details.
Contract Agreement
Once approved, the contract is signed via DocuSign, and the initial payment is made.
Step 4: Early Design Exploration
Bubble Diagrams (First Deliverable)
Leslie creates simple spatial layouts to define the relationships between rooms and overall flow of the home.
Step 5: Concept Design Development (6–8 Weeks)
Initial 3D walkthrough, architectural drawings, including floor plans and exterior elevations, are developed based on your goals and the site.
Client Revisions
You’ll collaborate with Leslie to refine and evolve the design before moving forward.
Step 6: Final Design & Permit Prep
Design Detailing
We finalize all drawings needed for construction, including window and door schedules, building sections, electrical plans, etc.
Engineer Collaboration
Leslie works closely with structural and other required engineers to complete technical aspects.
Permit Submission (Completed by Contractor)
Complete documentation is provided to your contractor for permitting approval.







